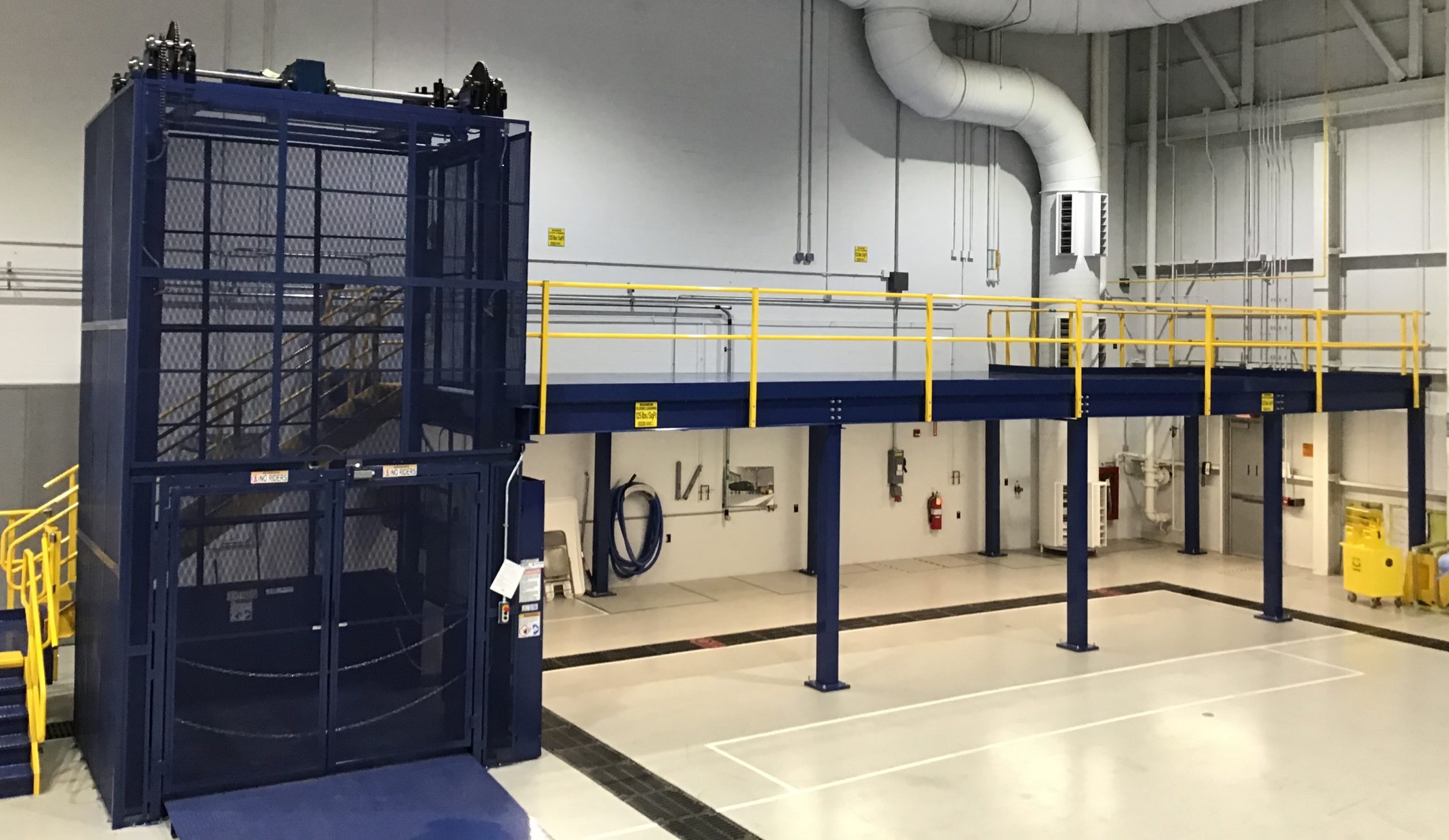VRC Designed to Precise Measurements

Introduction
Custom design VRC solution for aerospace manufacturing facility with precise space requirements.
Project Challenge
Having previous experience working with Autoquip in the past, our dealer Binghamton Material Handling, Inc, contacted us regarding a project for their aerospace customer who was looking to move materials between their main floor and mezzanine. The solution required a very precise fit within their floor-space between the stairs and the floor drains. In addition, any electrical devices had to be raised 18” from the main floor to avoid any potential high-water mark out of safety concerns
Our Solution
By working closely with Binghamton Material Handling and their customer, we were able to determine the exact measurements to custom build a 4 Post Mechanical VRC. We worked closely with them in the design process and approvals to ensure our VRC design would fit properly. We took special concern to move the lower level limit switches that are usually located near the floor to a higher position within the structure. The VRC was erected by the stairs and positioned away from the drains.
Specifications:
- 4 Post Mechanical FreightLift Model FM4-120
- 8,000 lbs. lifting capacity
- (2) Mountable Pushbutton Controls
- Full height expanded metal enclosures extending to 96-1/2”H above second level.
- Expanded Metal Bi-Parting Swing Gate with solenoid interlocks at both levels.
AQ Project#
9FM4-51756-1
The Results
We were able to offer a custom-engineered detailed solution by collaborating with our dealer and their customer to build a VRCs that met the specific measurement and application requirements.