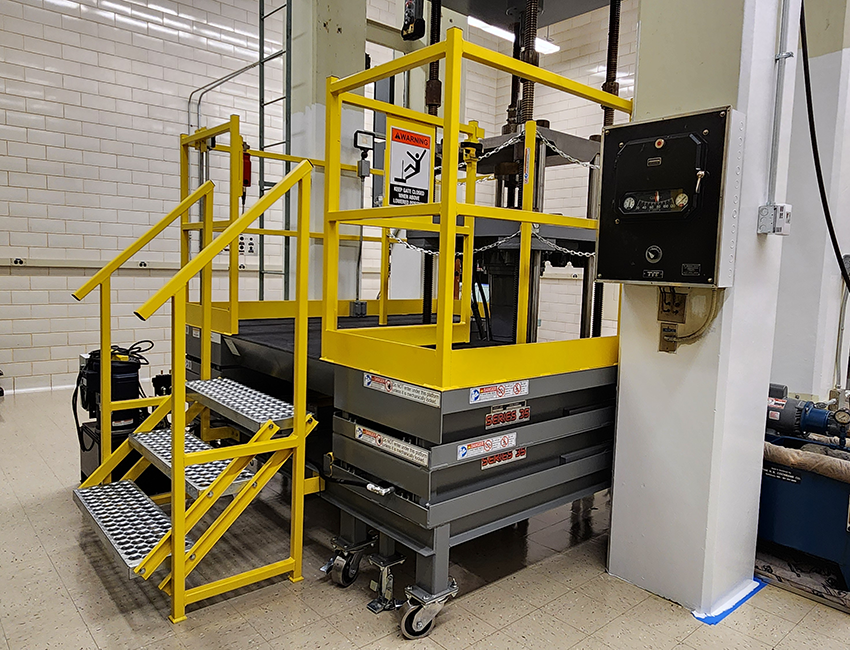Adaptable Workspace Solution: Overcoming Space Constraints with a Flexible Work Platforms
Introduction
Flexible work platform design meets challenging install requirements – platform and transport base bolted together in the field.
Project Challenge
The National Institute of Standards and Technology contacted our dealer, Alpha Material Handling for unique project requiring the replacing of material handling lifts that were first installed in their facility in the 1960s. They wanted to update the lifts to a more ergonomic work platforms that their personnel would use to work on their measuring devices. However, the real challenge was how to get the new, larger lifts to the designated rooms in their facility? Once the lifts arrived at the dock, they would have to travel through a hallway, down a freight elevator to another hallway and finally through double doors. Everything had to be bolted together as well, no welding in the rooms. In addition, there are tight spaces between columns, and the lift needed to be in a U-shape to fit around NIST’s equipment. The height requirements were quite difficult as well resulting in very specific travel requirements of each lift.
Our Solution
Challenge accepted. Our team of engineers promptly undertook the task of designing the work platforms to meet the installation and space requirements effectively. To accommodate the fitting around the measurement equipment, the work platform lifts are constructed with two sets of scissor lifts – one on each side than joined together by bolting the work platform to support a walking space for the personnel. For shipping and installation purpose, the platform and transport base are bolted together in the field.
Work Platform #1: S35 – (2) Double Scissors Lifts, travel 156”, capacity 1,500 lbs.
Work Platform #1: S35 – (2) Triple Scissors Lifts, travel, 288”, capacity 1,500 lbs.
Each lift has two LED flood lights with outlets mounted to the platform. The interior U has snap chains for the personnel safety to work on the equipment and interlock gates on each lift with stairway to each platform.
AQ Project#
165913
The Results
Autoquip addressed the spec requirements and the installation needs raised by the customer. The proactive collaboration with our dealer and NIST ensured that the final product not only met their expectations but also provided additional features that enhanced overall usability.
Quote from Alpha Material Handling:
“Challenging projects is right up Autoquip’s alley. We always work well together coming up with crazy ideas for the “one off projects”. We want customers to remember us, and we knew Autoquip would be up for the challenge!” https://alphamh.com/

